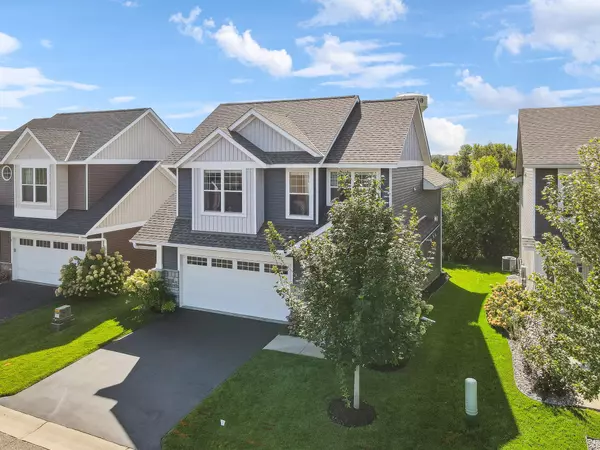$375,000
$385,000
2.6%For more information regarding the value of a property, please contact us for a free consultation.
7149 Kittredge CV Otsego, MN 55301
3 Beds
3 Baths
1,998 SqFt
Key Details
Sold Price $375,000
Property Type Single Family Home
Sub Type Single Family Residence
Listing Status Sold
Purchase Type For Sale
Square Footage 1,998 sqft
Price per Sqft $187
Subdivision Kittredge Crossings 12Th Add
MLS Listing ID 6427056
Sold Date 10/23/23
Bedrooms 3
Full Baths 1
Half Baths 1
Three Quarter Bath 1
HOA Fees $30/mo
Year Built 2017
Annual Tax Amount $2,374
Tax Year 2023
Contingent None
Lot Size 3,049 Sqft
Acres 0.07
Lot Dimensions 44x73
Property Description
Lovely home filled with sophisticated charm! This split level floor plan features soaring 9ft+ ceilings, 3 spacious bedrooms, 2.5 bathrooms, and a full, finished walk-out basement! The open kitchen boasts high-end cabinetry and gorgeous granite counters. Entertain family and friends as you soak in the sun on your private deck that overlooks the natural preserve, or cozy up next to the fireplace in the living room; the perfect place to relax and unwind! The basement offers a separate retreat, complete with a bedroom, full bath, and a living room with access to the shaded back patio. With close proximity to shopping, restaurants, parks, and Hwy 94, you can enjoy the feel of country living with the ease of modern conveniences. Don't miss this rare opportunity!
Location
State MN
County Wright
Zoning Residential-Single Family
Rooms
Basement Block, Crawl Space, Daylight/Lookout Windows, Egress Window(s), Finished, Full, Insulating Concrete Forms, Storage Space, Sump Pump, Walkout
Dining Room Eat In Kitchen, Kitchen/Dining Room, Living/Dining Room
Interior
Heating Forced Air, Fireplace(s)
Cooling Central Air
Fireplaces Number 1
Fireplaces Type Insert
Fireplace Yes
Appliance Air-To-Air Exchanger, Cooktop, Dishwasher, Disposal, Dryer, Electric Water Heater, ENERGY STAR Qualified Appliances, Exhaust Fan, Microwave, Range, Refrigerator, Stainless Steel Appliances, Washer, Water Softener Owned
Exterior
Garage Attached Garage, Concrete, Garage Door Opener, Guest Parking
Garage Spaces 2.0
Fence None
Pool None
Roof Type Asphalt
Building
Lot Description Tree Coverage - Light, Underground Utilities
Story Three Level Split
Foundation 630
Sewer City Sewer/Connected
Water City Water/Connected
Level or Stories Three Level Split
Structure Type Vinyl Siding
New Construction false
Schools
School District Elk River
Others
HOA Fee Include Other
Read Less
Want to know what your home might be worth? Contact us for a FREE valuation!
Our team is ready to help you sell your home for the highest possible price ASAP






